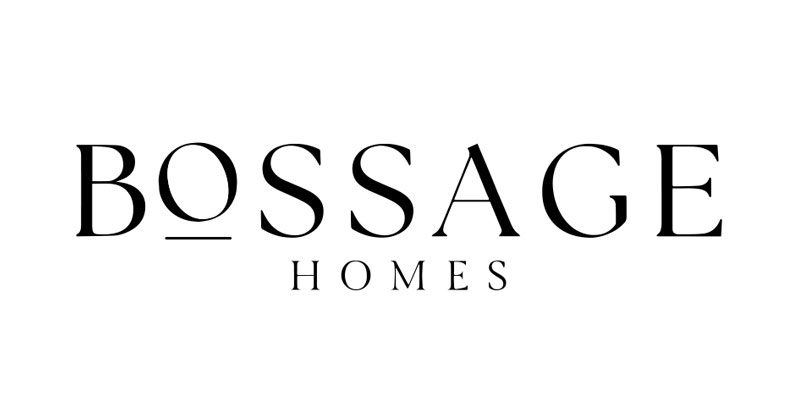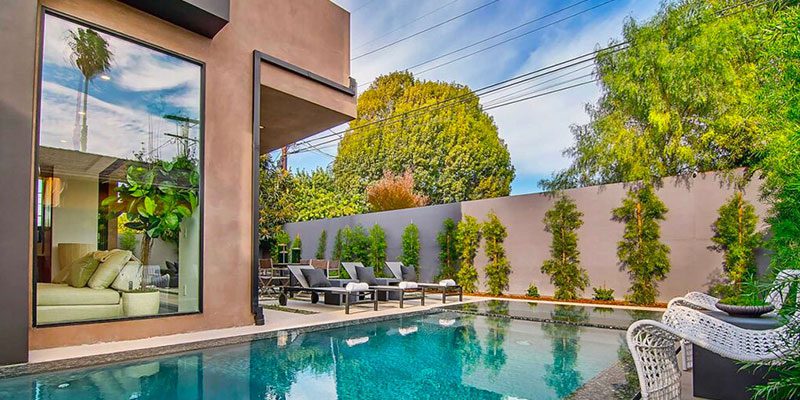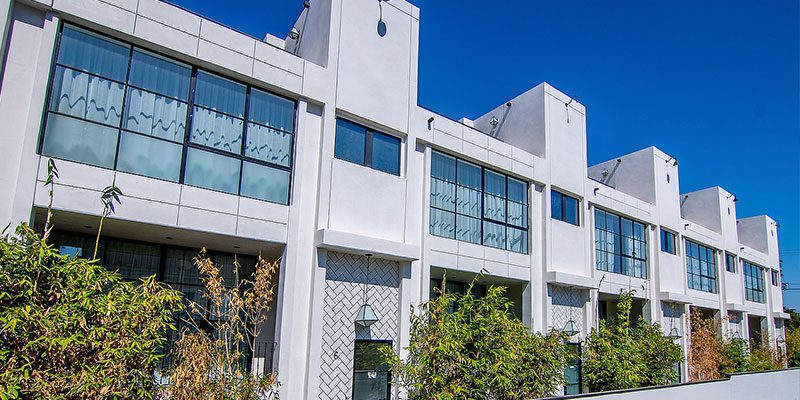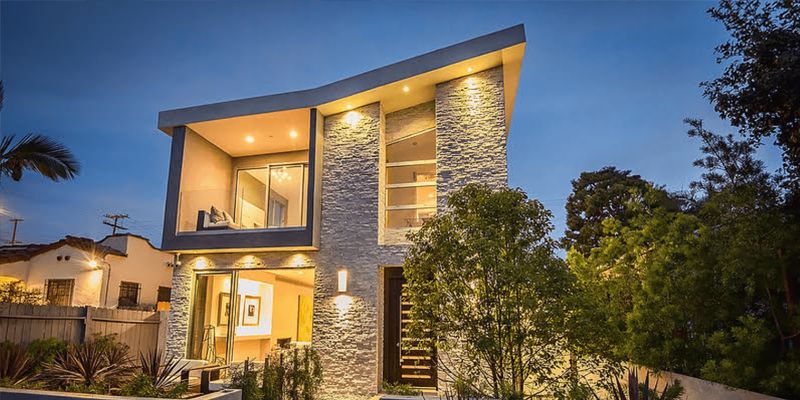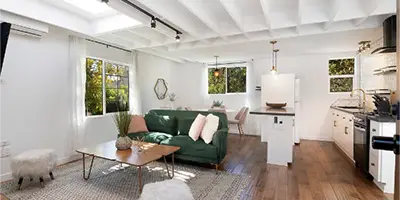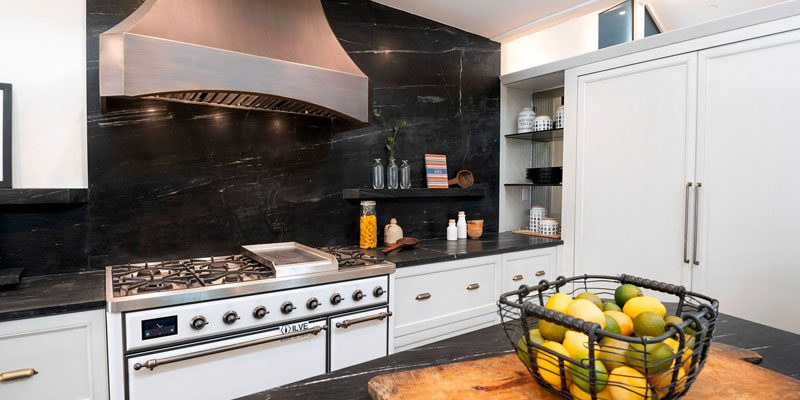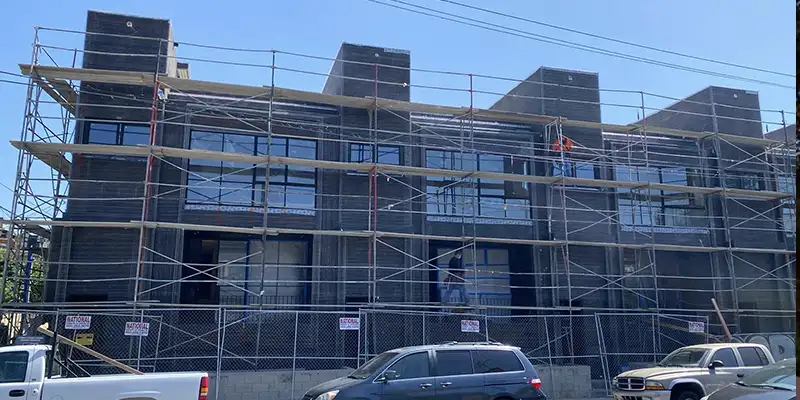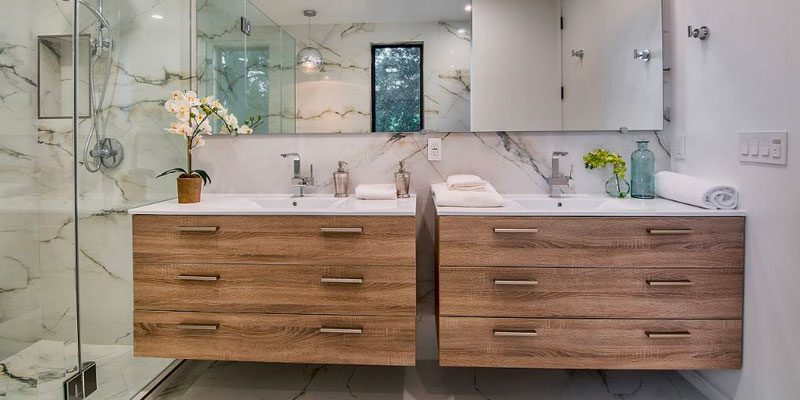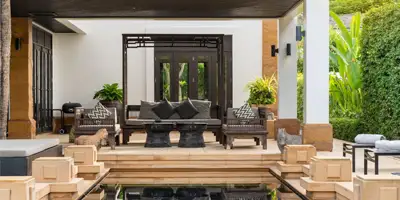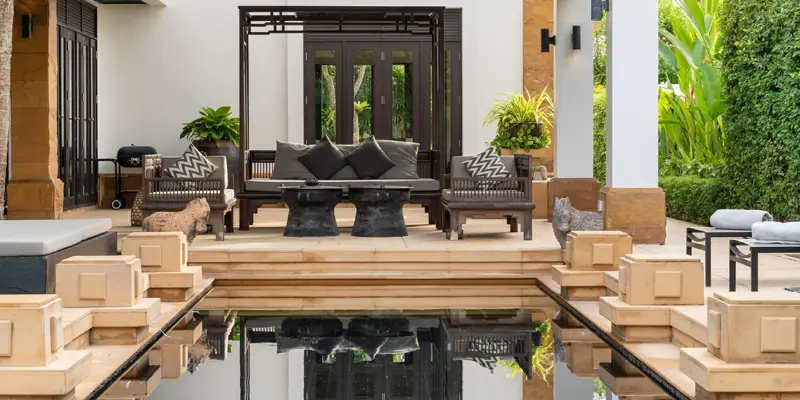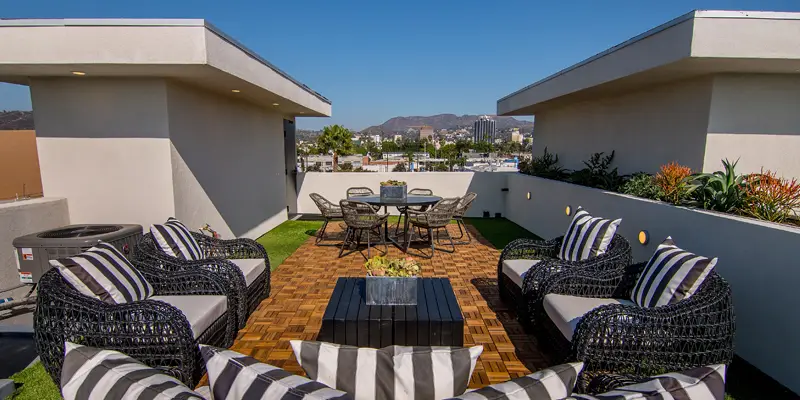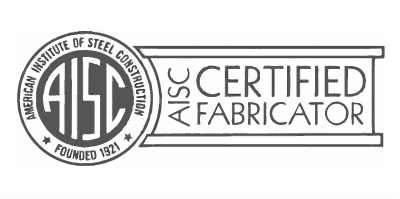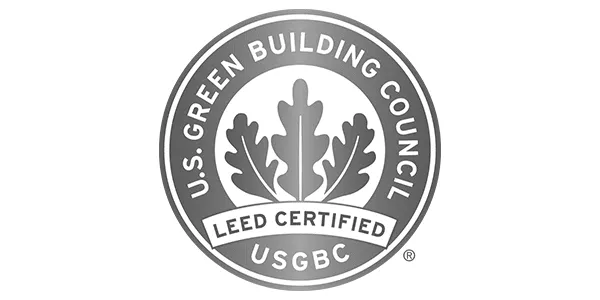Residential Blueprints and their Use and Function
A blueprint is a technical drawing or plan that outlines the architectural and structural details of a building, such as the floor plan, elevation, and dimensions. It provides a detailed layout of a building’s design and includes information such as electrical and plumbing systems, wall thickness, and load-bearing structures.
Blueprints are required to build a house in the entire state of California. Blueprints provide many important elements to the success of your home build, for example, blueprints contain the fundamental information below:
- Title Sheets and Site Plans
- Floor Plans
- Elevations and Sections
- Details and Schedules
- Structural Drawings
- Mechanical, Electrical, and Plumbing (MEP)
Together these items make sure that all who work on your project, follow the same plans; helps to identify if a project has veered off plans, the project can be managed to the smallest details, and your house costs are controlled, and your construction is legal and safe.
Residential Interior Design Plans and their Use and Function
Interior design plan focuses specifically on the interior of a building, including the layout, furniture, fixtures, color schemes, and decorative elements. It is more focused on the aesthetic and functional aspects of a space and is intended to guide the selection and arrangement of furniture, materials, and accessories to create a cohesive and appealing interior. An interior design plan typically includes several key elements that work together to create a cohesive and functional interior space. These elements may vary depending on the scope and complexity of the project.
- Space Planning & Functionality
- Color Scheme & Atmosphere
- Lighting, Transitional Mood Settings
- SiteLines
- Materials & Textures
- Furniture Selection
- Accessories and Decorative Elements
Luxury Home Interior & Structural Design
As a luxury home buyer, you will want both a quality blueprint for a structurally sound construction, and an interior design plan to reflect your discerning taste and elevated lifestyle. A well-designed interior design plan includes high-end finishes, luxurious materials, and sophisticated color schemes in a thoughtful layout that maximizes the functionality and flow of your space with ample living and entertaining areas, as well as private spaces for relaxation and rejuvenation.
You’ll require an interior design plan that emphasize:
- Quality and craftsmanship, with pieces that are both beautiful and functional;
- Lighting options such as chandeliers, sconces, and accent lighting used to create a warm and inviting atmosphere;
- High-quality materials such as marble, granite, and custom millwork, all of which contribute to the luxurious feel of the space;
- Textures that create depth and interest, with options such as plush area rugs and sumptuous fabrics;
- Artwork, sculpture, and other decorative objects will be used to add a personal touch that reflect your personal style and taste;
- Elegant window treatments and other finishing to round out a truly luxurious interior.
To achieve this you’ll need a proven residential builder to understand your vision and has the skills to create a home that provides both structural and design plans to provide for your unique needs and preferences.
As a leading Southern California-based architectural design firm, we provide professionally technical blueprints for residential construction and remodeling; while elevating your home with luxury that comes from an interior design plan that is executed with experience, skills, and talent. Contact Bossage Homes for a worry-free home design consultation.
