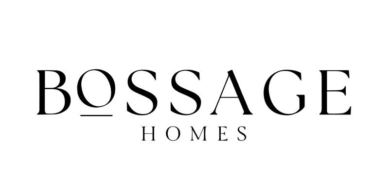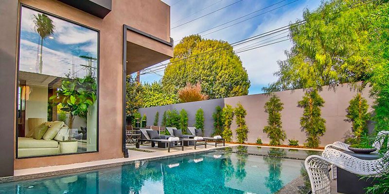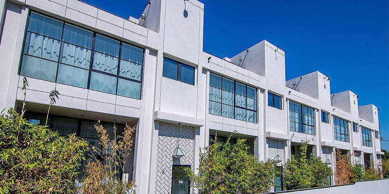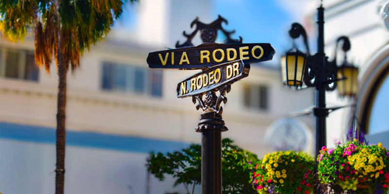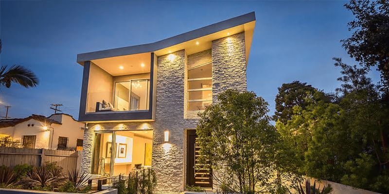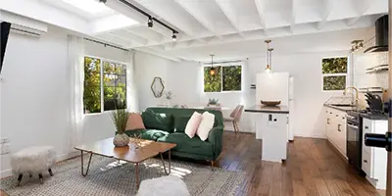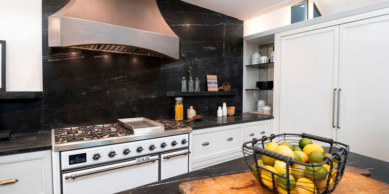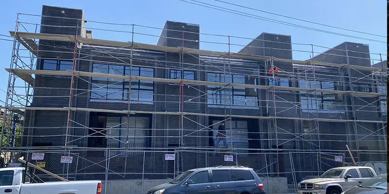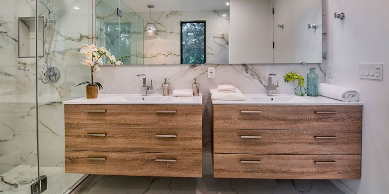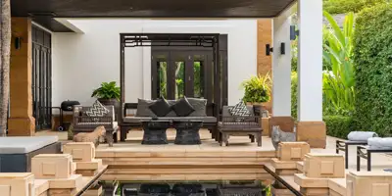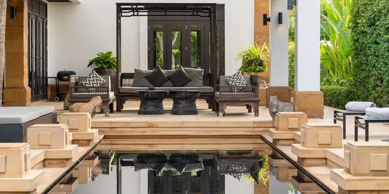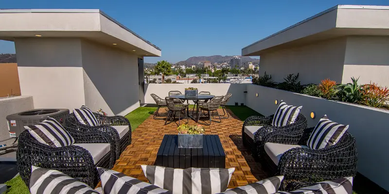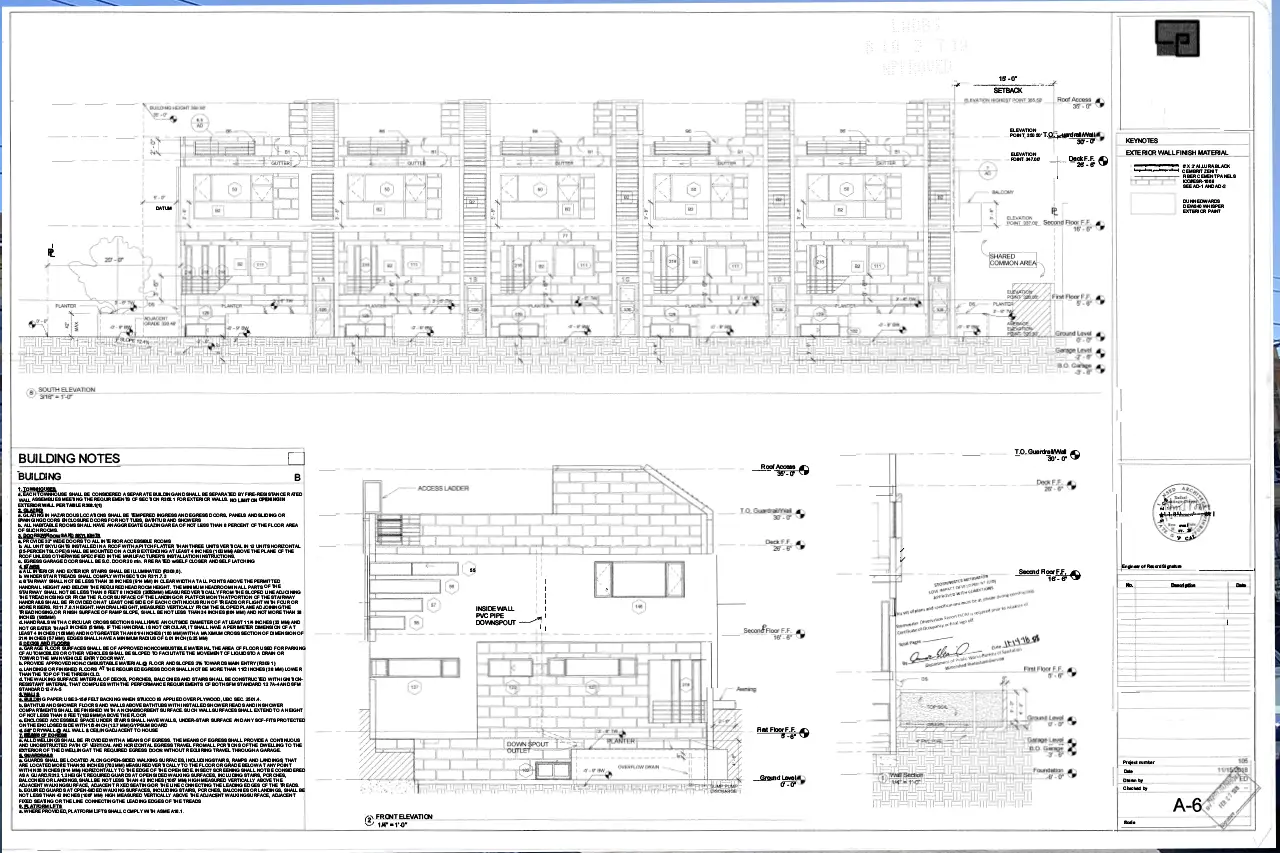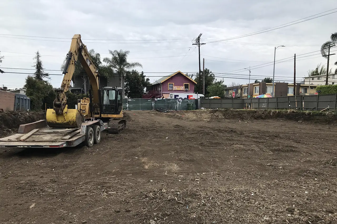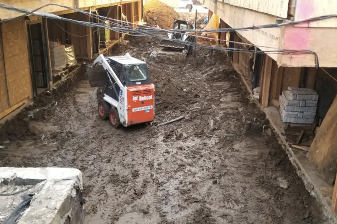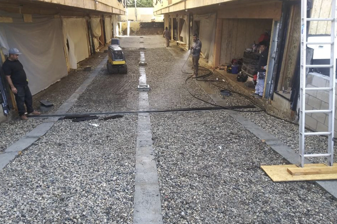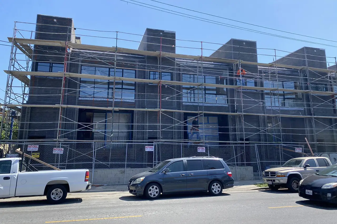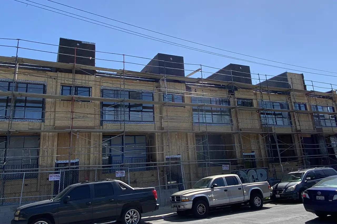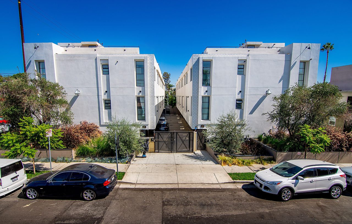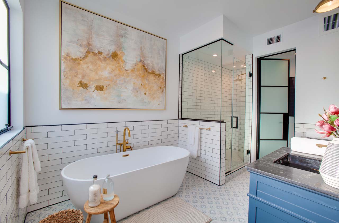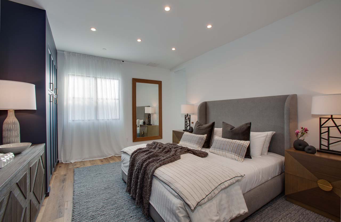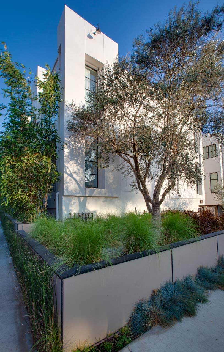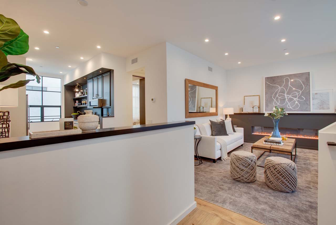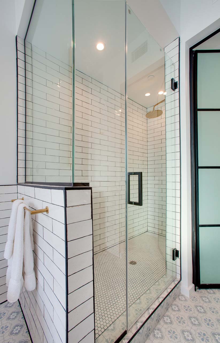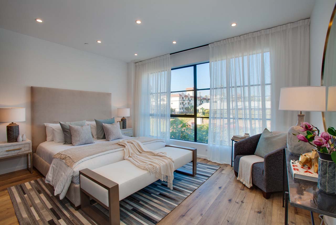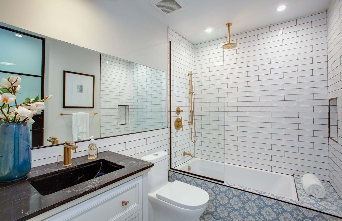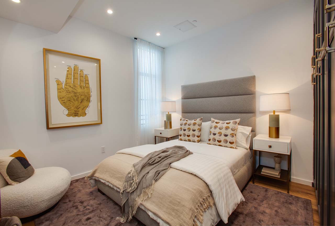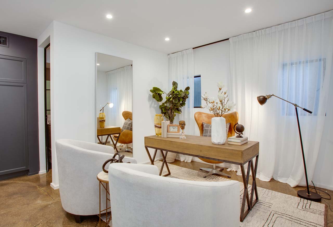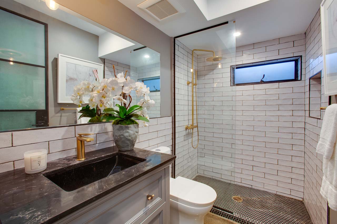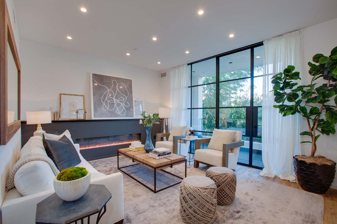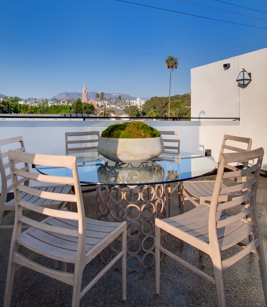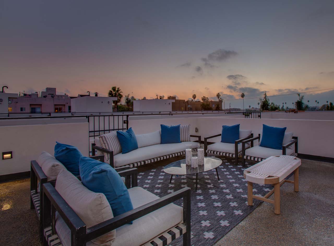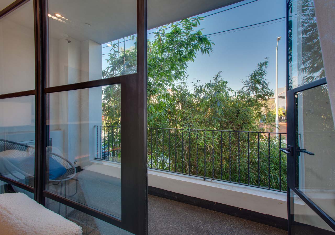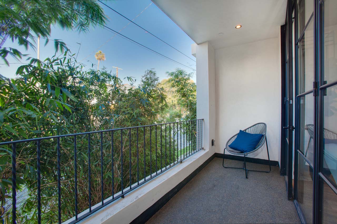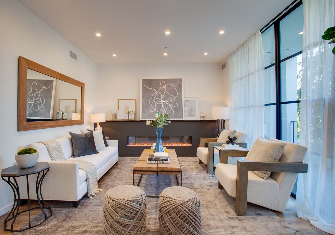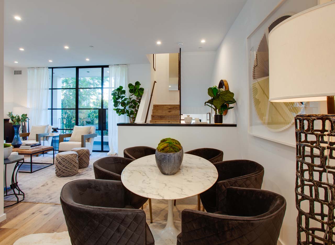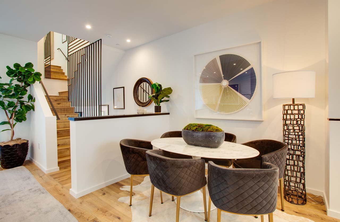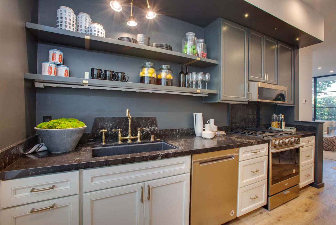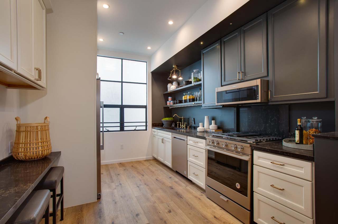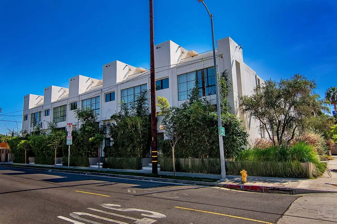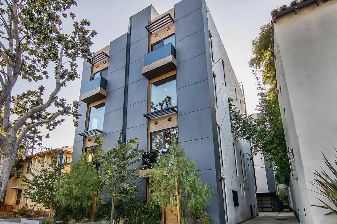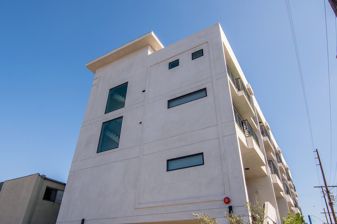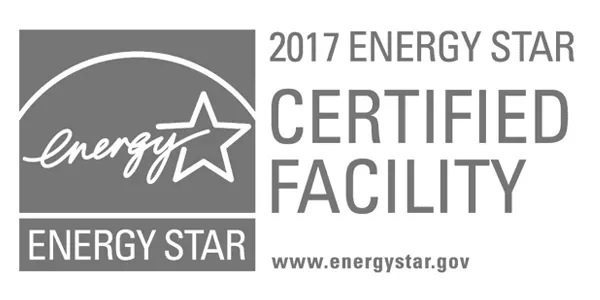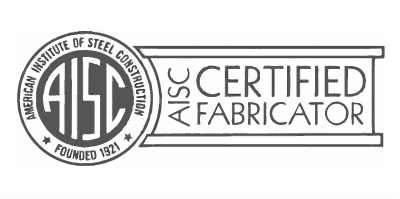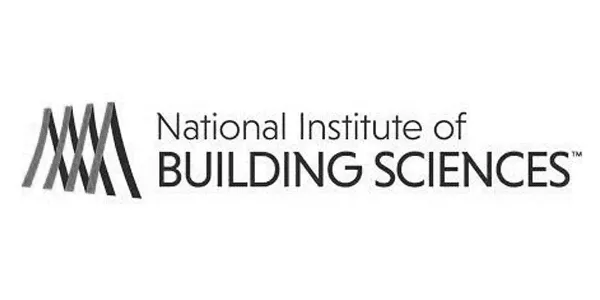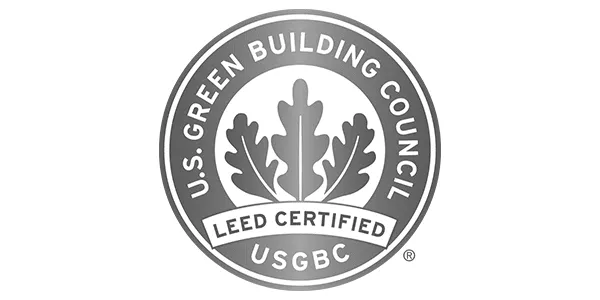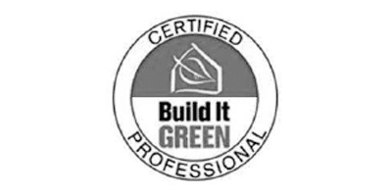Understanding the preferences of this demographic, we carefully curated each floor to cater to their needs for work, leisure, and relaxation.
Uniquely crafted construction based surveyed preferences
After undertaking several townhome projects and actively considering the feedback from prospective residents, we have meticulously crafted a floor plan that replicates the cozy ambiance of a two-story house, ensuring that living in a townhome does not compromise the feeling of home. Our attention to detail, incorporating warm tones, steel windows, white plank flooring, and boho chic style bathrooms, has not only attracted many young professionals, but also complemented the vibrant location in the heart of Hollywood.
Understanding the preferences of this demographic, we carefully curated each floor to cater to their needs for work, leisure, and relaxation.
Successfully crafted townhomes for specific demographics
The main level welcomes you with a spacious and inviting open living area, complete with a balcony featuring floor-to-ceiling steel doors for enjoyable BBQ gatherings. Surrounded by large trees, the space offers privacy and serenity, further enhanced by the bamboo elements. We have also incorporated a guest bedroom on this floor without compromising the open feel. The full kitchen includes a cozy coffee nook and a dining area.
Moving to the second floor, you will discover the master bedroom with ample closet storage and an oversized bathroom featuring his and hers sinks, as well as a luxurious freestanding tub. Across from the master bedroom, the third room boasts floor-to-ceiling windows providing street views, abundant natural light, and generous closet space.
For a breathtaking experience, we have designed a rooftop patio that offers panoramic views of the entire Hollywood area. This space is perfect for relaxing, movie nights, enjoying sunsets and sunrises, hosting gatherings, and even BBQs.
The garage floor is located below grade level but boasts a street entrance, allowing young professionals to access their homes without passing through the main living areas. This completely separate space caters to their needs and also accommodates clients who may visit without entering the main living quarters.
