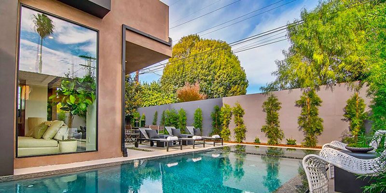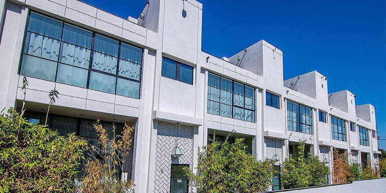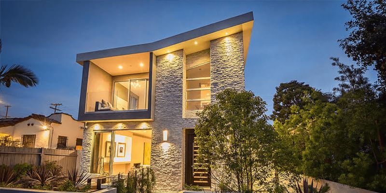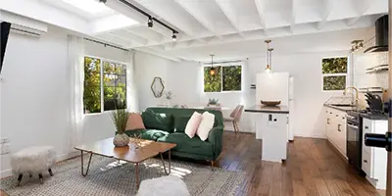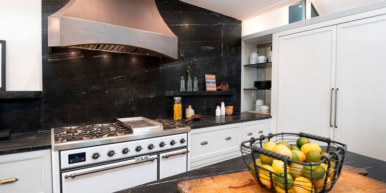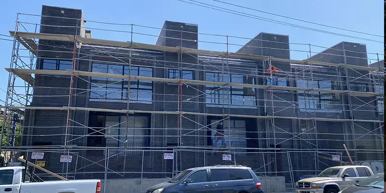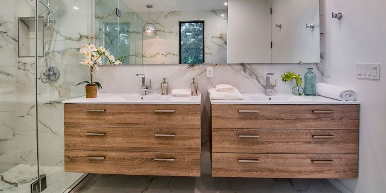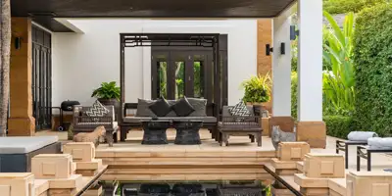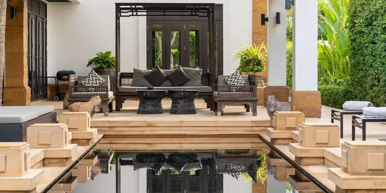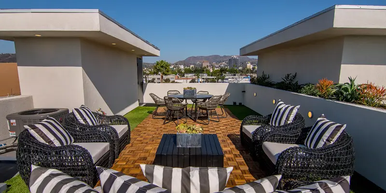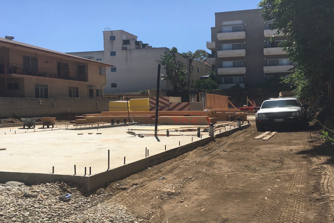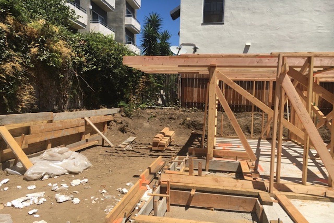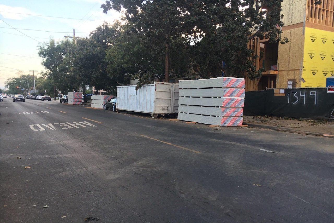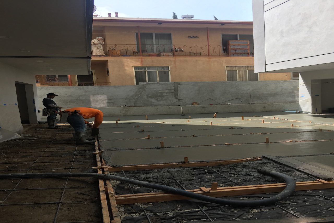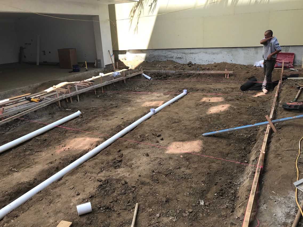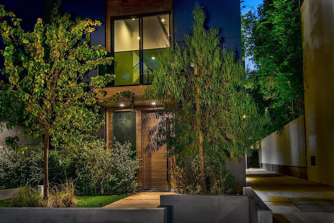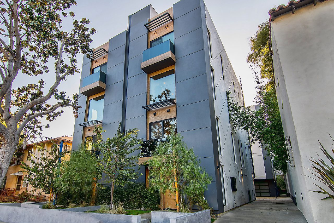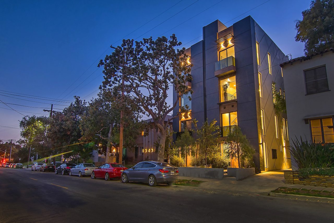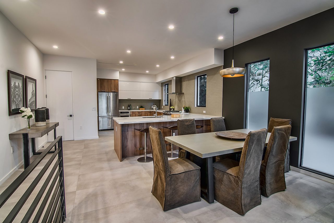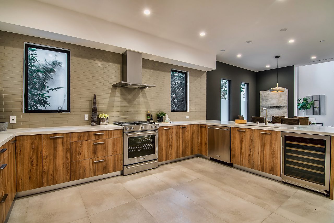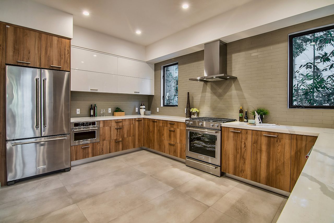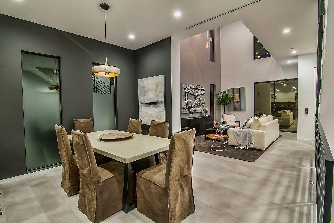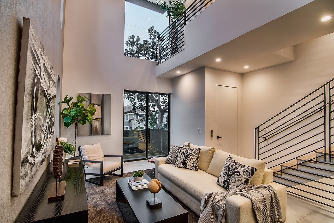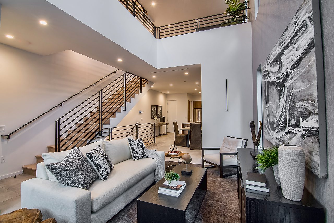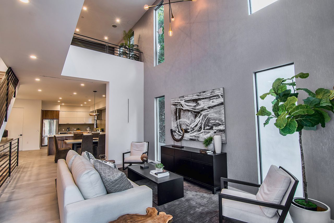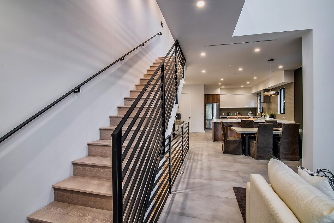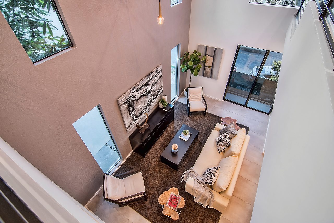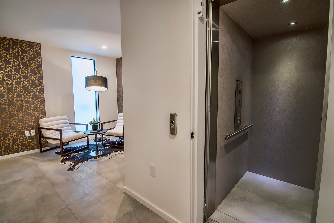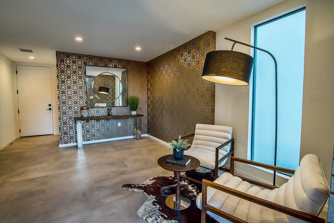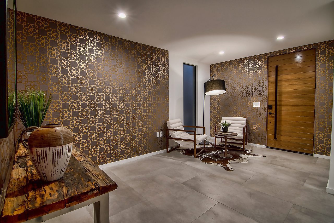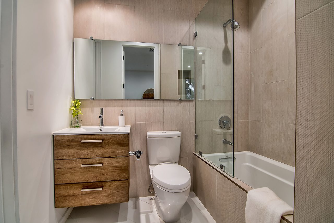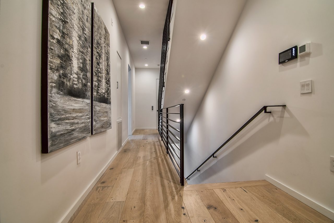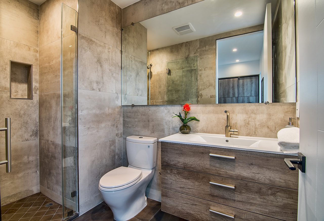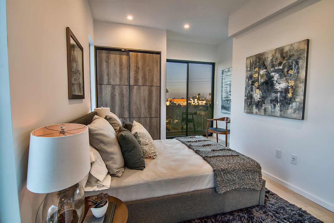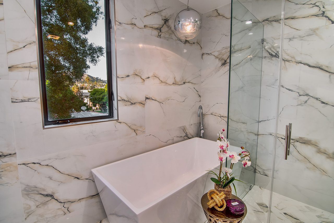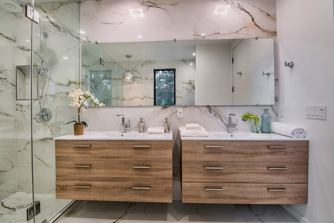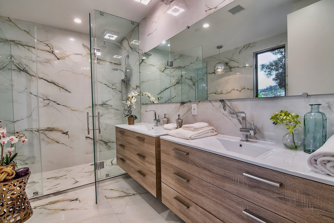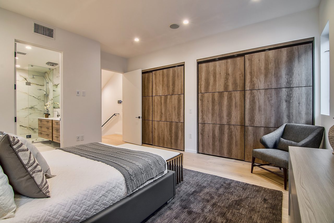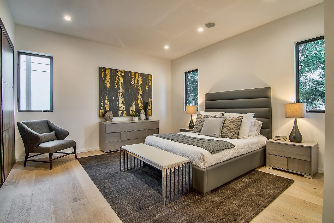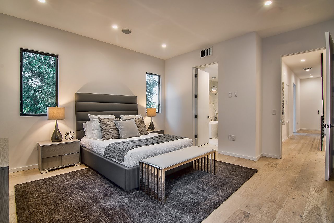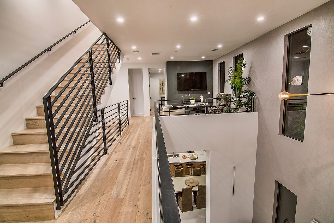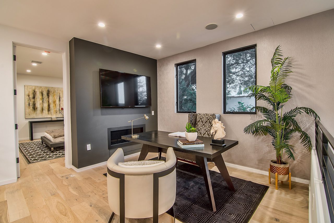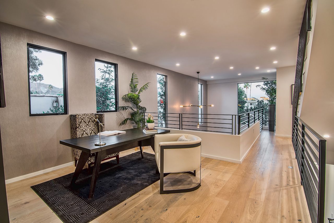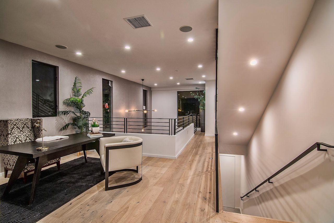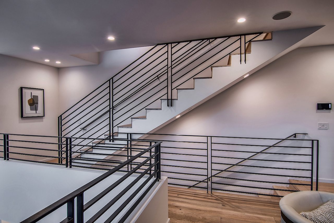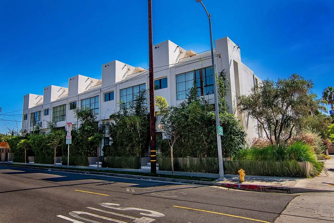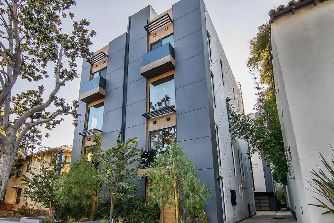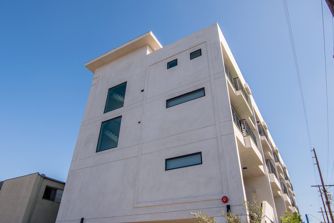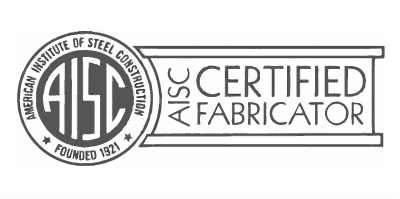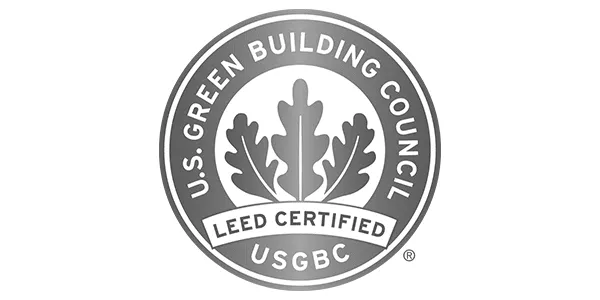Innovation and imagination creates dynamic development project
Expanding minimum square footage Into an extraordinary subdivision potential.
When we initially arrived at the property on Gardner St, we were met with several restrictions and limitations. The actual square footage available was minimal, leaving us with little room for traditional expansion. However, we recognized the potential and understood that we had to think differently. We decided to build up, maximizing the vertical space to create something extraordinary.
To truly grasp the possibilities that awaited us, we took the opportunity to go up in a crane, soaring four stories high. As we reached these heights, beholding breathtaking panoramic views. The views were simply picturesque, and in that very moment, we were convinced that this property held immense potential for our vision.
The picturesque views became the centerpiece of our development, serving as our biggest selling point. We knew that despite the limited floor area, we could create something truly remarkable by tapping into our creativity. We approached the challenge with ingenuity, crafting a space that felt expansive and grand.
Our team specializes in creating custom homes designed with a variety of family-types in mind. Our expertise lies in crafting spacious and open floor plans that perfectly cater to the needs various households. With our carefully designed layouts, we provide ample room for comfortable living, enabling home members to freely move and interact within the space. Trust us to bring your vision to life and create a home that perfectly appeals to modern lifestyle.
Creative construction turns a small city lot into a private space with a view.
To achieve this effect, we embraced modern clean lines and utilized clean materials throughout. Earthy tones and large concrete porcelain tiles were carefully chosen to enhance the atmosphere. Every design element was meticulously selected to give the impression of a vast and open space.
In our quest for an open and spacious feel, we made the bold decision to forgo upper cabinets in the kitchen. This choice not only opened up the area but also added a sleek and minimalist touch to the overall aesthetic. One key aspect of our design was the integration of large windows, flooding the interiors with natural light. We also made sure to incorporate 2 story high open ceilings, amplifying the sense of elevation.
While creating an open environment was crucial, we also recognized the need for privacy and tranquility. To address this, we integrated an abundance of trees and privacy elements throughout the property. The goal was to make each home feel private and secluded, despite the proximity to neighboring residences.
Our journey from the moment of purchasing the property to the development of these highly-prized homes has been an extraordinary one. We turned what initially seemed like a small space into a haven of elegance and spaciousness. Through innovative design choices, such as maximizing height, utilizing modern elements, incorporating large windows, and creating privacy, we transformed this property into a unique and inviting place to call home.
Discover our thoughtfully designed residential units, perfect for families seeking a spacious and inviting living environment. Our homes feature a well-crafted and open floor plan that caters to a variety of household needs. With ample space for comfortable living, family members can freely move and interact within the expansive layout. Our open floor plan fosters a sense of togetherness while respecting personal privacy.” We are experts in constructing a private subdivision from a busy city small lot while gaining the highest potential for an area. Contact us to see why you may wish to consider Bossage Homes as your innovated CA residential developer.

